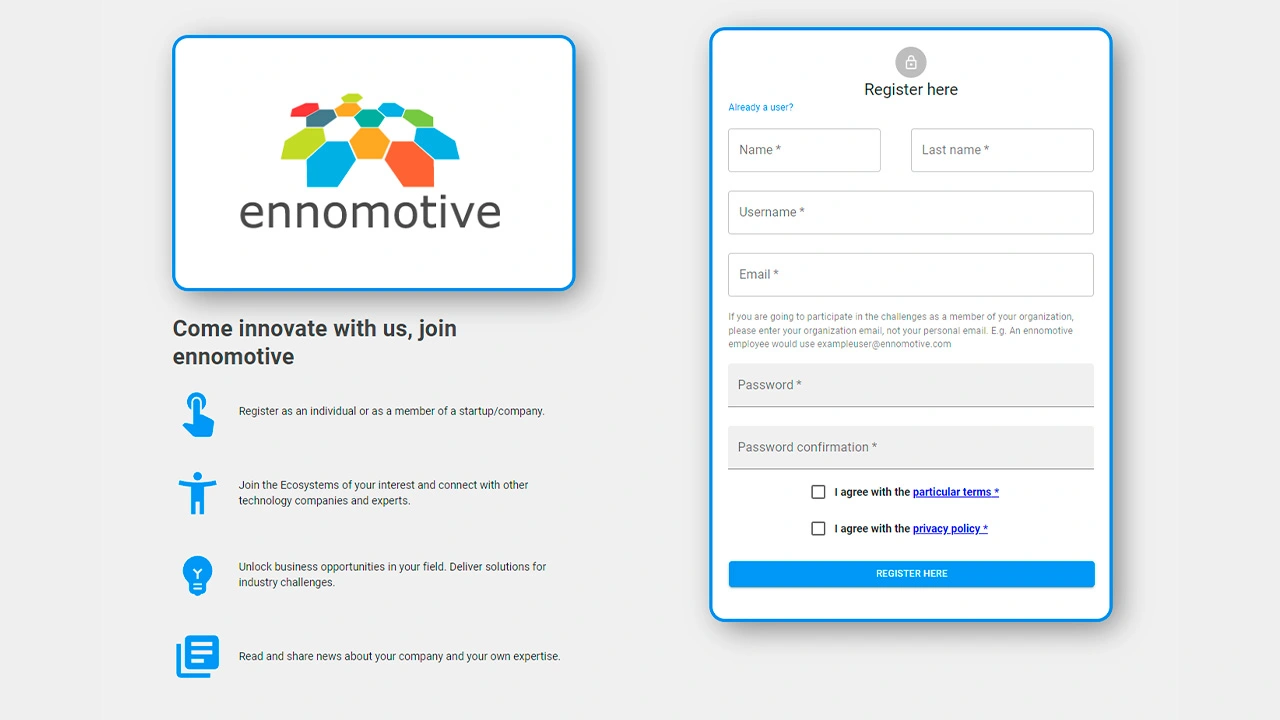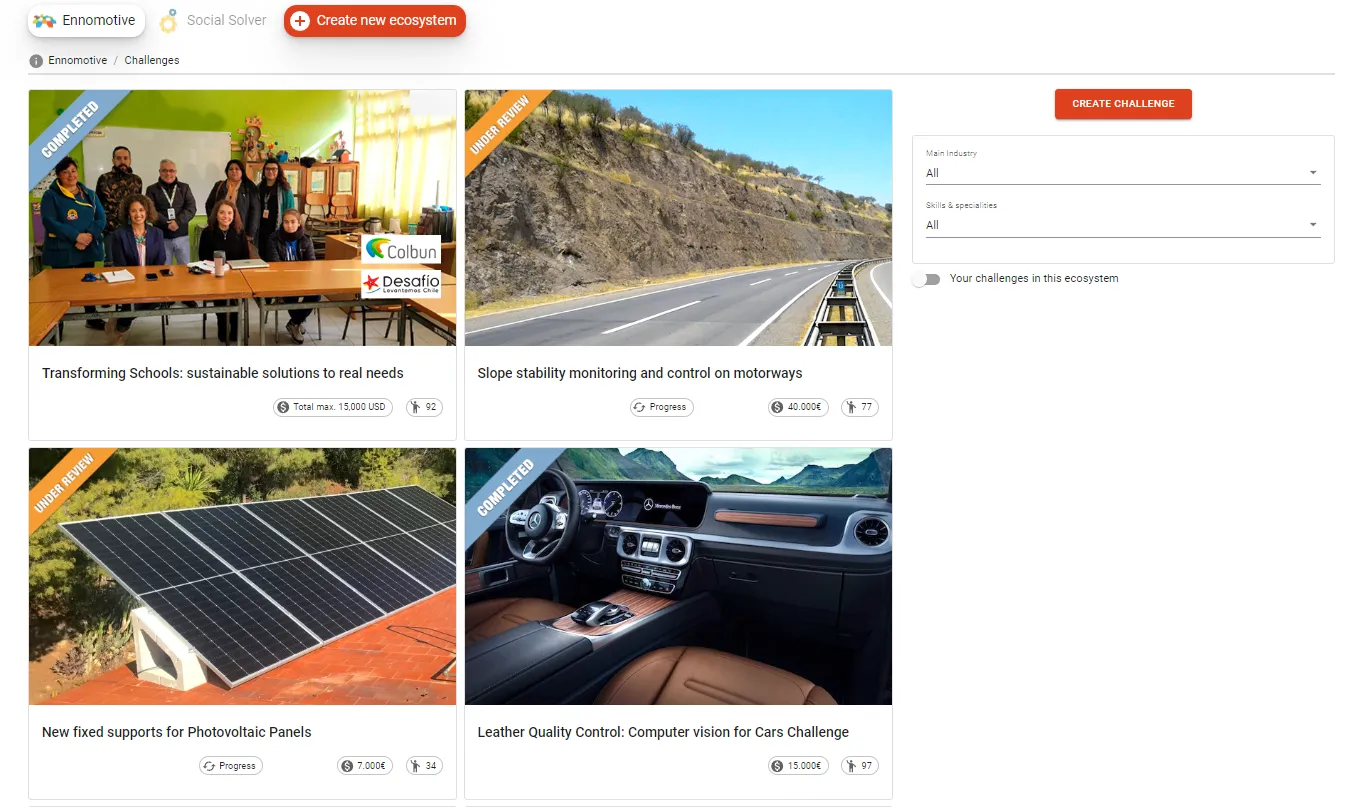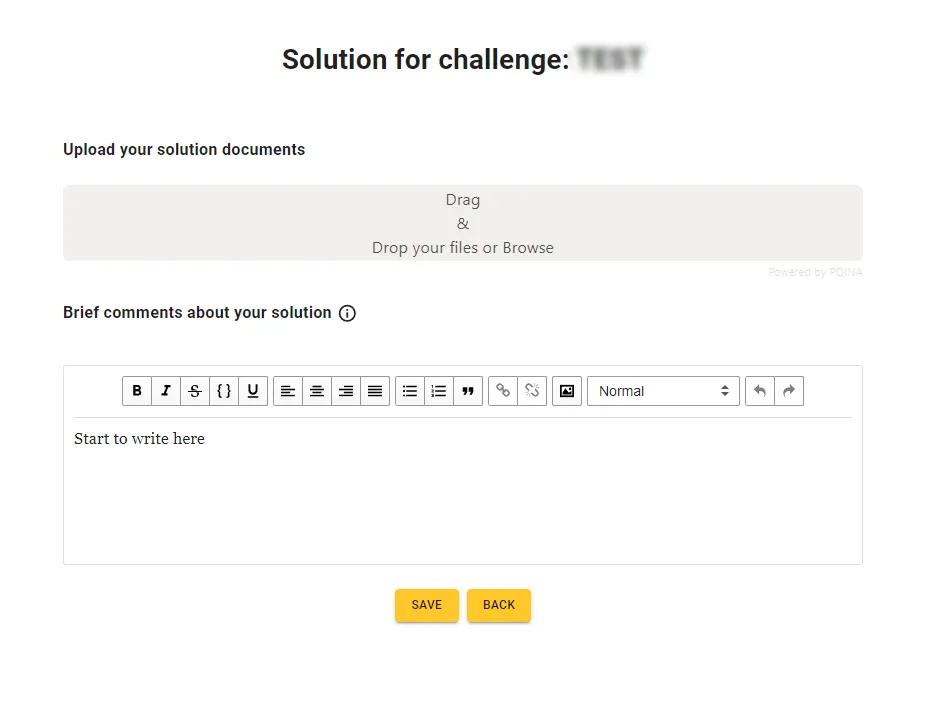Background
Grupo Pacadar is the leading firm in Spain in the design, manufacturing and assembly of precast, pre-stressed reinforced concrete structures.
The internationalization of Pacadar is one of their main strategic objectives. Once a construction project in a specific country is awarded, Pacadar develops the investment plan for a precast concrete manufacturing plant in said country, located as close to the work site as possible.
Their ability to rapidly install factories overseas means they are able to start manufacturing prefabricated structures in a short space of time. The plants recently built in Panama, México or Riad serve as an example of their investment in prefabricated plants abroad.
The challenge
Pacadar is currently developing a new phase of internationalization using precast concrete temporary factories. And the need is to become more flexible and cost-effective to change the location of their factories, i.e. reducing the time and costs of building assembly and disassembly, along with the transportation to a new worksite. The building is used 5 times, for 5 contracts and you might consider a lifecycle of 10 years.
Current factory dimensions are 11m high x 22m x 150m and its purpose is essentially to protect the manufacturing equipment and personnel from sun and rain. A factory typically contains a rolling bridge crane for moving precast concrete over a floor made of concrete slab.
Today lifecycle costs for a single factory include factory building material acquisition (that is reused 5 times) and operational costs (transportation to site location, assembly and disassembly):
|
Cost element |
Units |
Actual unit cost |
Actual costs |
|
Foundation |
22 x 150 m = 3.300 m2 x 5 times |
16 €/m2 |
264.200 € |
|
Building Material |
22 x 150 m = 3.300 m2 x 1 time (if reusable) |
90 €/m2 |
297.000 € |
|
Assembly |
22 x 150 m = 3.300 m2 x 5 times |
17.4 €/m2 |
287.100 € |
|
Disassembly |
22 x 150 m = 3.300 m2 x 5 times |
17.4 €/m2 |
287.100 € |
|
Transportation |
280 T per building, 12 containers x 5 times = 60 containers |
5.000 €/40ft 24T Open Top container |
300.000 € |
|
Operational cost |
- |
- |
0 € |
|
LIFE CYCLE COST (5 TIMES / 10 YEARS) |
1.435.200 € |
||
Actual concrete cost (including excavation, steel, concrete and formwork) for the foundation is 280 €/m3.
Actual building material (Structural steel for beams and pillars) cost is 1.06€/Kg (excludes transport and assembly).
Actual assembly and disassembly unit costs in previous table have been calculated according to the following data:
- Labor: 600 €/day (Team of 3 workers, 10 h/day and average labor cost 20 €/man-h)
- Crane: 550 €/day
- Man-lift: 120 €/day
What the client is looking for
Pacadar is looking for a solution to increase flexibility (less assembly and disassembly time) while reducing the mobile factory lifecycle costs (5 times use during a 10 years timeframe):
- Reduce building acquisition cost with a different technology or material
- Reduce time / effort (e.g. man-hours) to assemble / disassemble the factory
- Reduce transportation costs with lower weight / volume and easy handling
- …
Any solution should comply with the following technical specification:
|
Warehouse model |
|
|
Characteristic |
Value |
|
Width |
22 m |
|
Length |
150 m |
|
Free height under beam |
11,75 m |
|
Live Load (kN/m2) |
0.80 |
|
Wind load (kN/m2) |
0.89 |
|
Seismic coefficient |
0,194 |
|
Locations – Codes (the building must to accomplish both rules in order to be installed in America or Europe) |
Europe - Eurocode and America - AISC |
Other solutions have been studied like inflatable tents, portable hangars or buildings made of containers, pre-fabricated arcs, etc. but never found a more efficient solution. In fact, the less time to erect the factory, the more expensive are the acquisition costs. Other solutions are cheaper but the total cost for assemble and disassemble are higher.
As an example inflatable vessels used by the army, with canvas pipes and balances, about 35-40m long, enable a very fast assembly (about 1 week) and lower cost (about 5 €/m2) but inflating maintenance cost makes the solution not attractive (of 1 € / m2 and month).
We will share additional information as required.
This is a 3 rounds tournament with the following expected submissions:
First round
- Brief description of the propose solution, including sketches, pictures or drawings.
- High-level acquisition costs and estimated assembly duration.
- Feasibility evidence.
Second round
- Detailed solution specification including materials, dimensions, etc.
- Components specifications and potential suppliers.
- Detailed lifecycle costs calculation (acquisition and operational costs).
If required, additional information will be provided during the course of this round.
Third round
- Clarifications on the proposed solution (if existing solution)
- Preliminary technical project brief (if new development)
Evaluation criteria
Submissions will be assessed according to the following criteria:
- Technical feasibility of proposed solution
- Higher flexibility (assembly, disassembly)
- Lower lifecycle costs (expected 20-40%)
Lifecycle costs should be provided according to the following template:
|
Cost element |
Units |
Solution unit cost |
Solution costs |
|
Building Material |
22 x 150 m = 3.300 m2 x 1 time (if reusable) |
|
|
|
Assembly |
22 x 150 m = 3.300 m2 x 5 times |
|
|
|
Disassembly |
22 x 150 m = 3.300 m2 x 5 times |
|
|
|
Transportation |
|
5.000 €/40ft 24T Open Top container |
|
|
Operational |
|
0,12 Kw/h (if energy is required) |
|
|
Other |
|
|
|
|
LIFE CYCLE COST (5 TIMES / 10 YEARS) |
|
||
In case the building acquisition cost is higher than actual solution then an annual financial cost rate of 5% should be considered in the economic calculation (only for the cost difference in the acquisition of the building material).
Timeline
This is a 3 round tournament with the following timings
- 1st round – 6 weeks+ 2 week for evaluation
- 2nd round – 3 weeks + 2 week for evaluation
- 3rd round – 2 weeks + 2 week for evaluation



