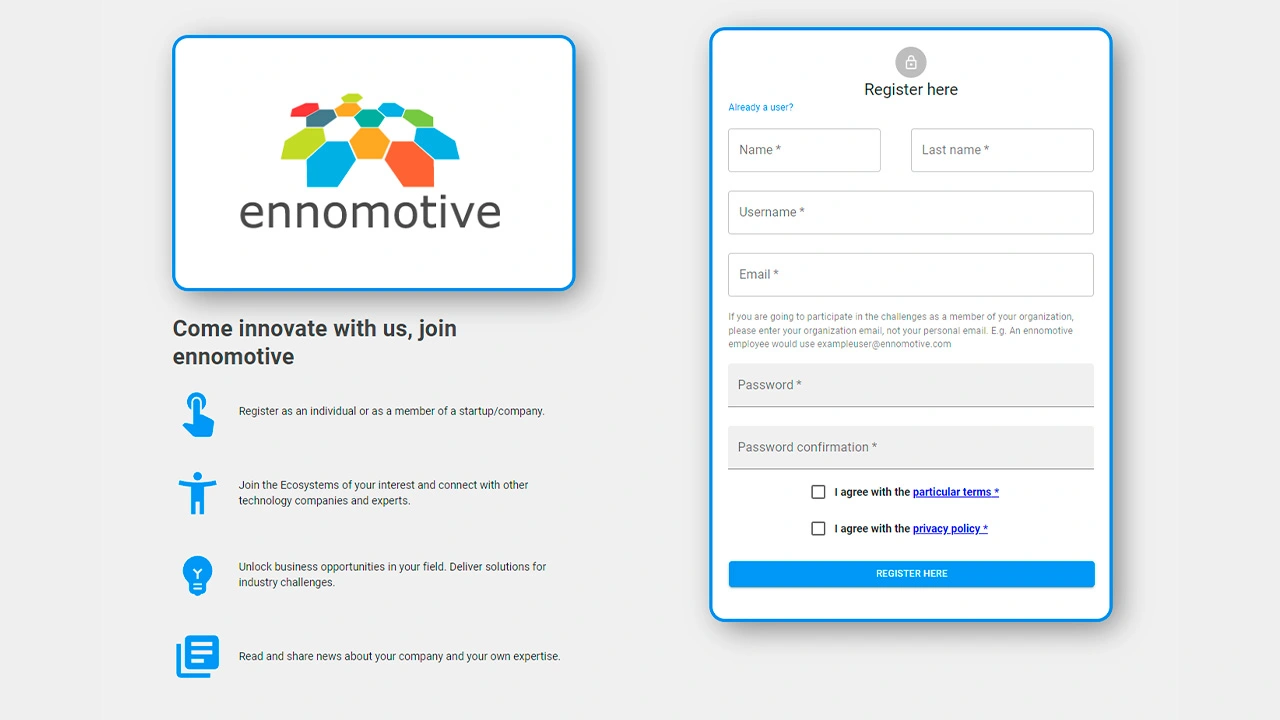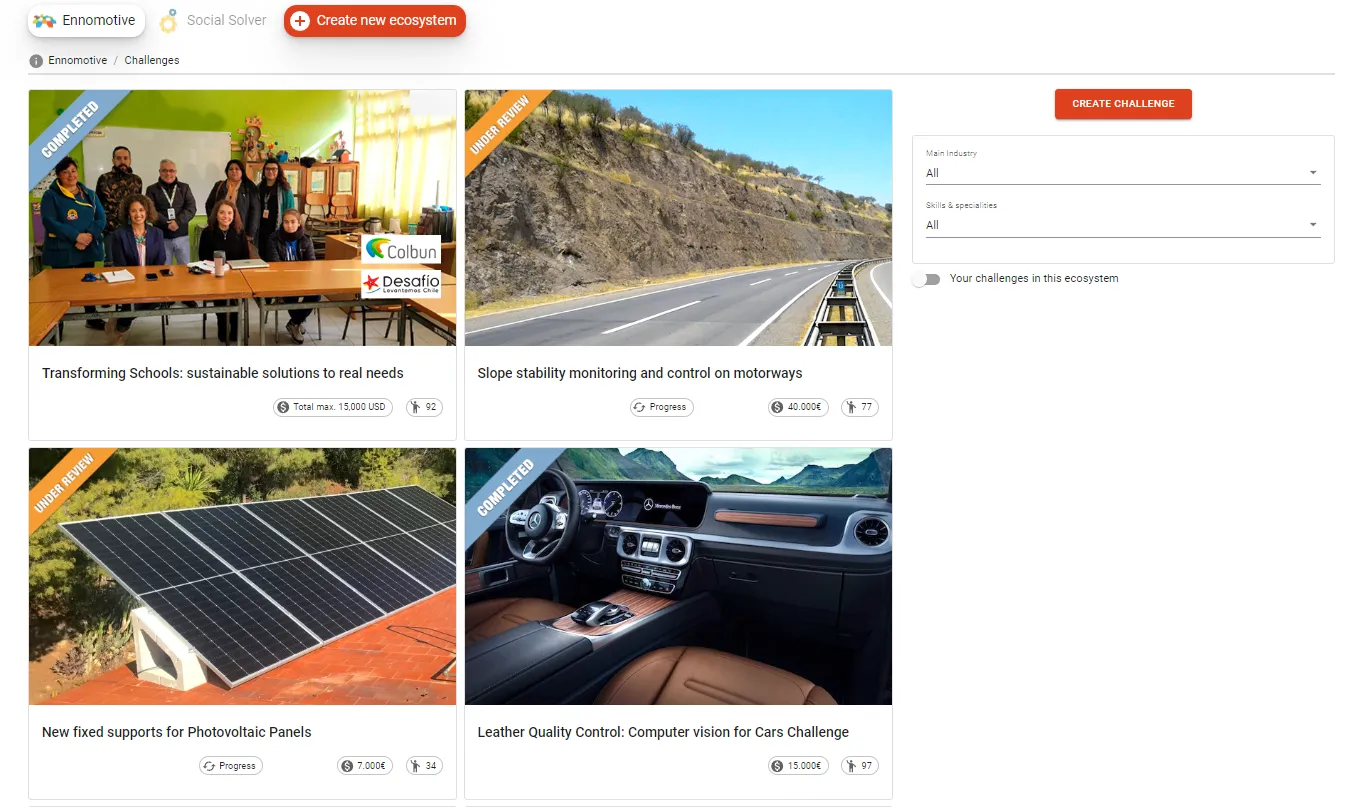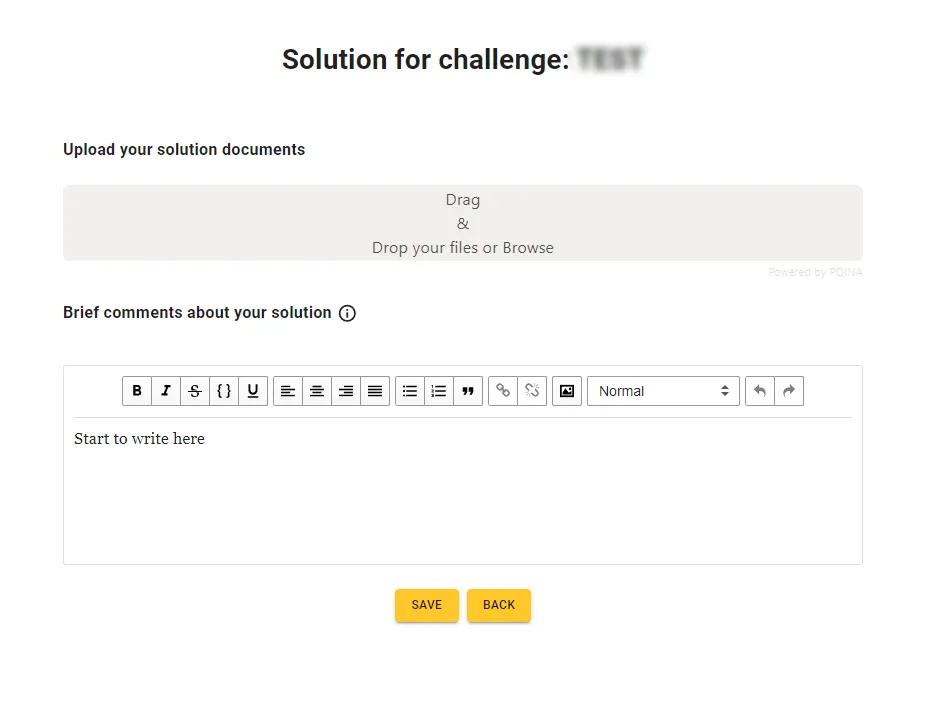Background
Mercamadrid (http://www.mercamadrid.es/) is the epithomy of a food business hub, which supplies almost 12 million people. It is formed by Fish, Fruits, and Vegetables Central Markets, the Meat Market, versatile companies specialized in the food sector and a wide range of service companies (industrial cooling, preservation, logistics, transportation, handling, etc.)
It is known as the biggest perishable food market in Europe and the second biggest Fish Central Market in the world, right after Tsukiji, Tokyo. Its surface is 176 hectares and there are 800 companies operating there.
The challenge
The covered surface of the Fish Market in Mercamadrid is 29.100 m² and annual sales over 140 million kilograms, that amount to 1.3 billion euros.
Characteristics
- 29.089,50m² of covered surface, 354,75m long x 82m wide, and a variable height between 7.75m and 11.45m.
- 606,38m of loading docks, with 10 automatic doors (24 m² each) and 26 manual doors (24 m² each) for the loading and unloading of goods.
- 60.000 m² of roads, parking spots and unloading areas.
- 2 ice warehouse with 20 metric tons per day.
- Daily-stock refrigerator with 1,840.69 m3 capacity.
- 156 wholesaler stands.
- Wide common hallways: longitudinal hallways, 9m. Transversal hallways, 6m.
Specifications of the materials enclosing the warehouse, stands and offices
- The floor of the warehouse is a concrete slab with an average thickness of 35 cm and finished with quartz.
- Steel and concrete mixed structure.
- Lateral faces/walls:
- up to 4m height, 25 cm thick concrete wall.
- above 4m height, steel sandwich with 5cm fiberglass insulation.
- Roofs:
- Steel deck
- 5cm fiberglass insulation.
- Skylights made of simple methacrylate, very degraded. They can be replaced by an insulating steel sandwich or polycarbonate plate.
- ventilation grids with metallic louvers.
- Stands:
- 2 lateral concrete walls 25 cm thick, and 2 panel sandwich walls at the freezing storage room. Above it there is a reinforced concrete hollow core slab. Panel sandwich walls at refrigeration storage room.
- Walls in offices: bricks, steel cladding in the exterior and a false ceiling hanging from the cover.
- Doors in loading/unloading docks: 26+10 doors, 24 m2 each, usually open at working times.
See attached photos and drawings!
Market opening times: Monday through Saturday except 14 official holidays.
- 22:00h-11:00h: Loading/Unloading + Sale
- 11:00h-16:00h: Cleaning
- 16:00h-22:00h: Closed
See electricity and water cost at attached pdf file
In order to calculate the heat supplied by the industrial cooling machine inside the warehouse (whose mission is to cool down the freezing and cooling chambers of the 156 stands), it is reckoned that every stand uses ⅓ of its surface to freezing, ⅔ to cooling (with a electricity consumption of 10kW and a refrigerating performance of 26,51kW) and to conditioning office 2,9kW of electricity consumption). One possible solution is to weigh in the costs of moving the evaporative units outside the warehouse.
What the client is looking for
After 34 years, Mercamadrid, S.A. faces the need to improve and upgrade its facilities at the Central Fish Market. The solution will be to implement the latest technologies so that Mercamadrid can be a reference for the food distribution sector. It has been considered to apply the technical solution and the innovation that enable the cost-saving upgrade.
It is necessary to find alternative solutions to the conditioning and energy optimization of the Warehouse of the Central Fish Market in the Food Unit at Mercamadrid. The goal is to find a solution that keeps the warehouse at a maximum temperature of 15 ºC (18 ºC might be considered if need be) with no minimum temperature limitation, from 22:00h to 11:00h, at the lowest energy consumption and investment.
The right materials, machinery and facilities must be used to ensure the correct level of hygiene.
If the volume of air needs to be reduced by roofing the hallways, the minimum height will be the same as the offices’ ceiling, which would imply using new luminaire.
The structure must not be overloaded in neither the steel nor the concrete part.
The solution will be assessed in terms of efficiency, considering both annual energy cost, cost of maintenance, and ROI. For this purpose, a 15 year business model will be considered, the attached spreadsheet needs to be filled out.
For the materials, the price reference will be those at www.alibaba.com , in order to even out the prices of the materials used for the different solutions.
Climate conditions
The Market is in Madrid, Coordinates GPS: Latitude: 40.36083333, Longitude: -3.664722222
Winters are moderately cold, with average temperatures in the coldest month (January) around 6 °C, frequent frosts and occasional snow (2 to 5 snow days per year, depending on the area). In this month, the maximum temperatures are 9.5 to 11°C, and the minimum are 0 to 3 °C. However, summers are hot, with average temperatures above 25 °C in July and average maximum temperatures between 32 and 33,5 °C. The thermal amplitude has a real impact in the outskirts (it can be greater than 13 °C). The annual thermal amplitude is also high, 19 to 20 °C.
The annual average humidity is 57%, with great variation in between cold seasons, much more humid, and hot seasons, very dry.
Climate data available at:
- https://es.wikipedia.org/wiki/Clima_de_Madrid
- http://datosclima.es/Aemet2013/Temperatura2013.php
- http://www.madrid.org/iestadis/fijas/estructu/general/otros/clehre.htm
Cuatro Vientos, Aeropuerto and Retiro weather stations (all of them in Madrid), or the ones in Getafe can be used (preferably the first two).
Evaluation Criteria
- Business case (15 years)
- Investment required
- Annual electric consumption (kWh) and water consumption (m3)
This is a 3-rounds tournament with the following submissions:
First round
A short PDF document including:
- Brief description of the proposed process.
- Types of equipment that will be used.
- Sections of the resulting enclosures/faces/walls, with materials.
- High level business case (investment cost and consumption of energy and water)
- High level thermodynamic calculation
In addition you can add attached document to support your solution
Second round
- Detailed drawings and costs
- Commercial construction materials and equipment
- Detailed business case (project implementation, investment cost, consumption of energy and water, and maintenance costs)
- Detail thermodynamic calculation, included some computer simulation.
If required, additional information will be provided during the course of this round.
Third round
- Documents for implementation quotation



